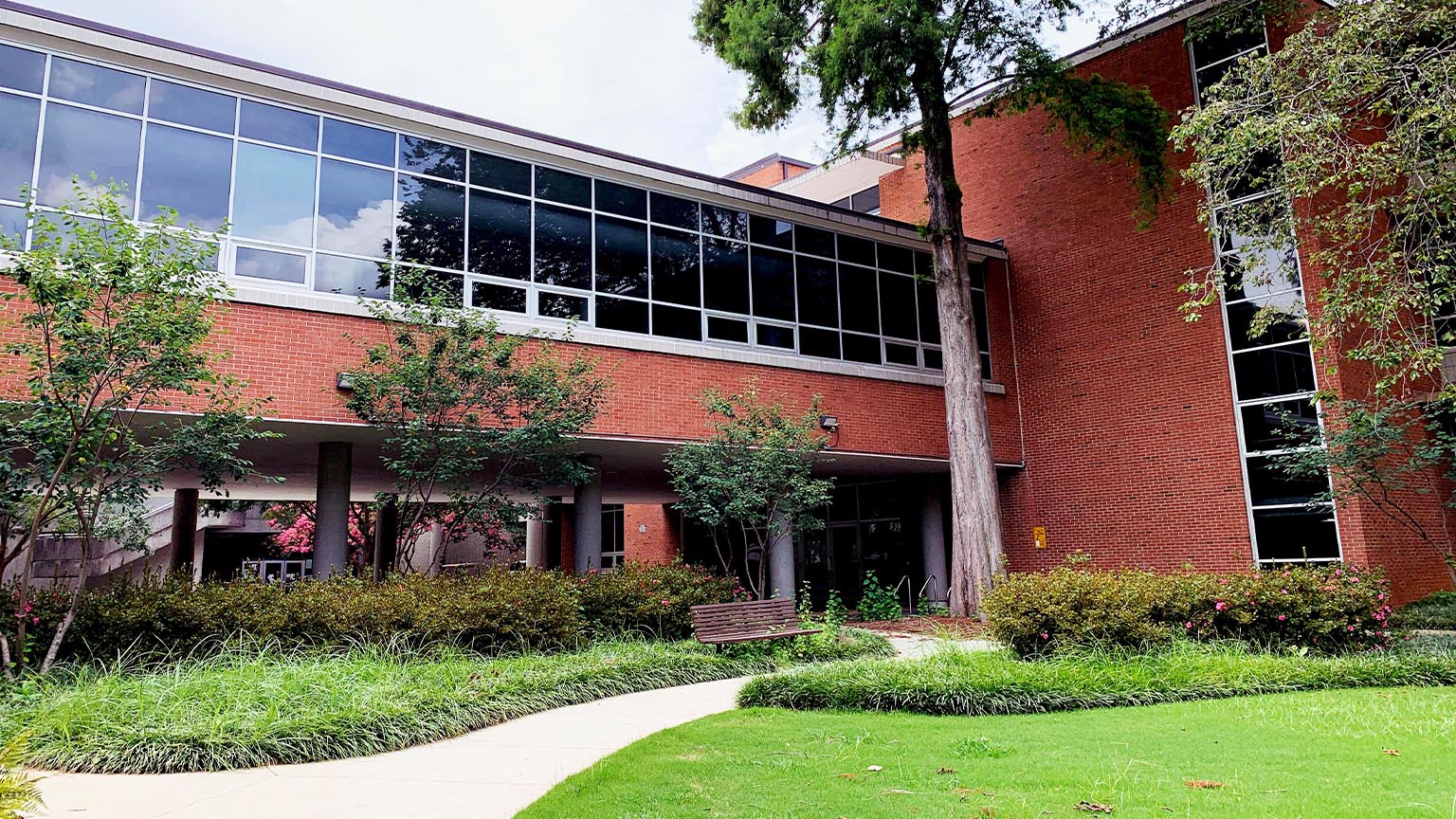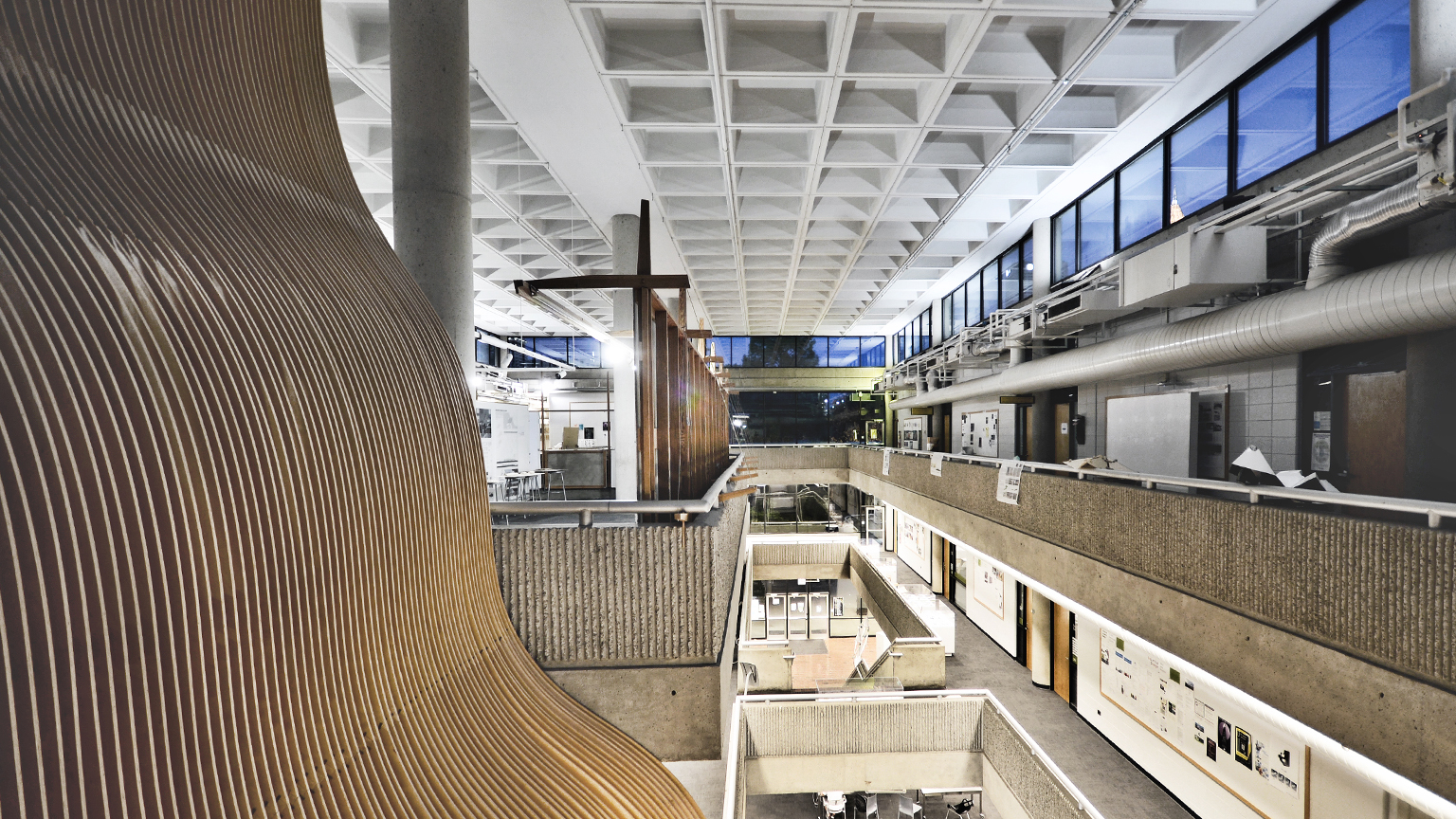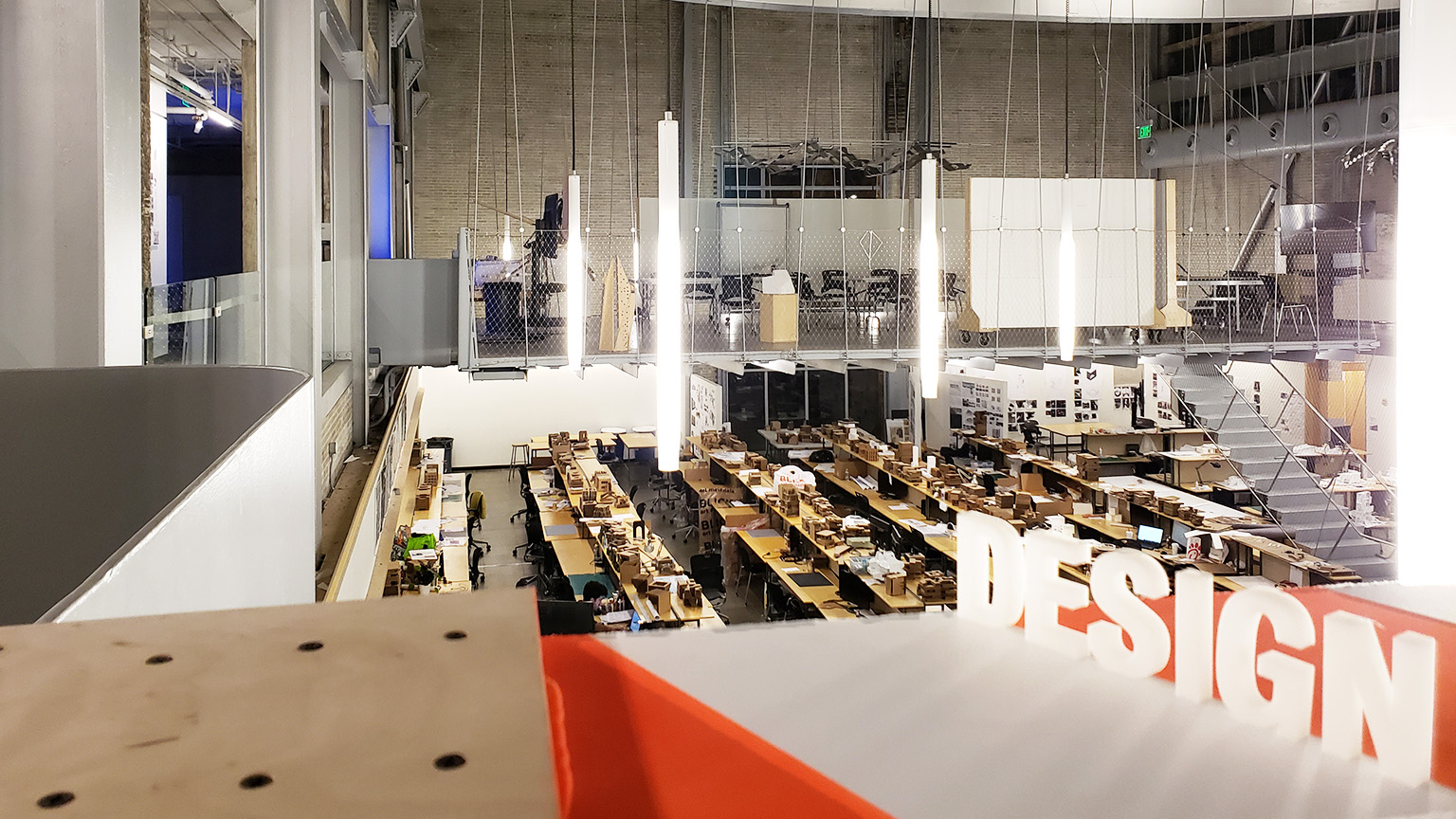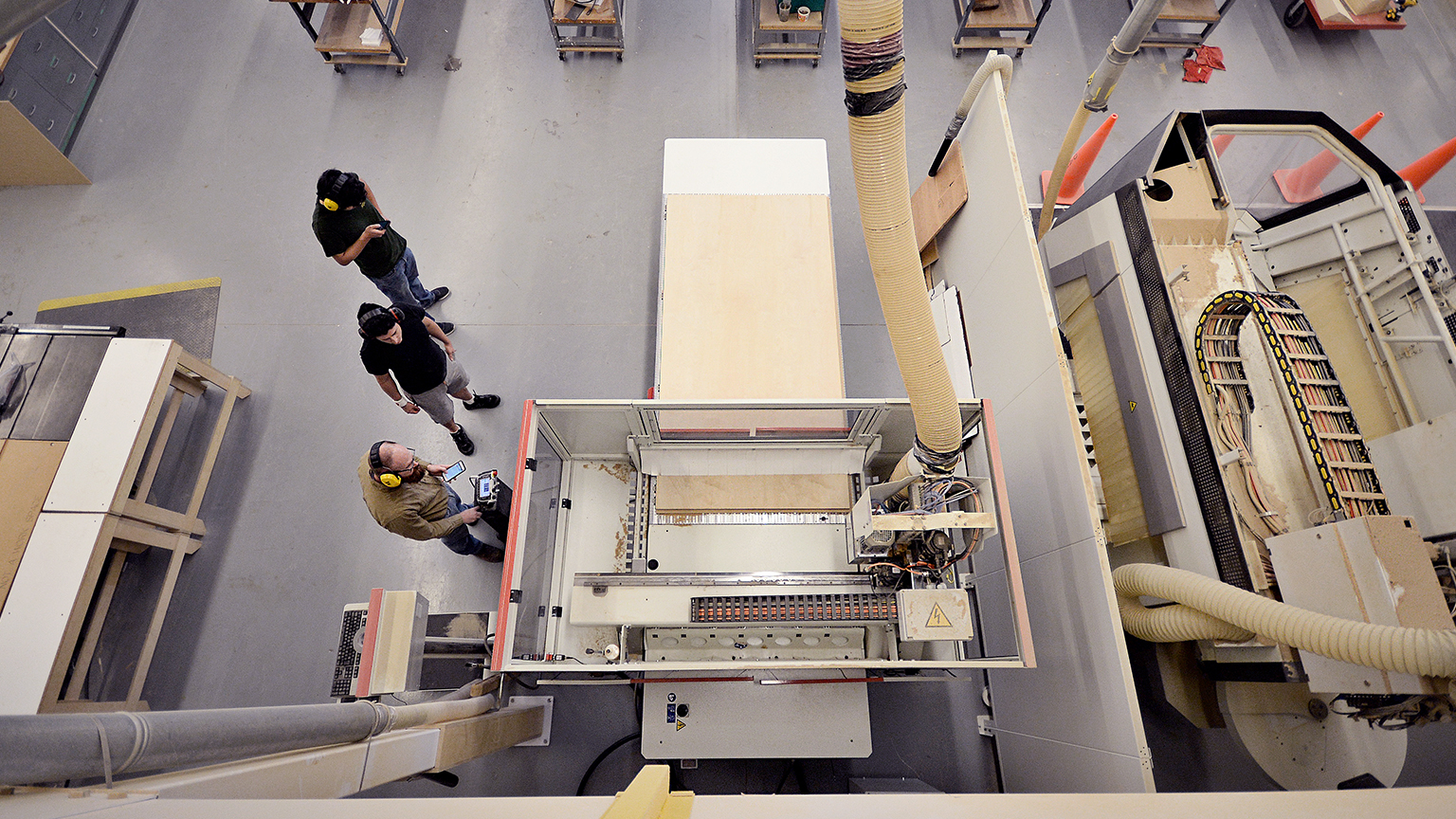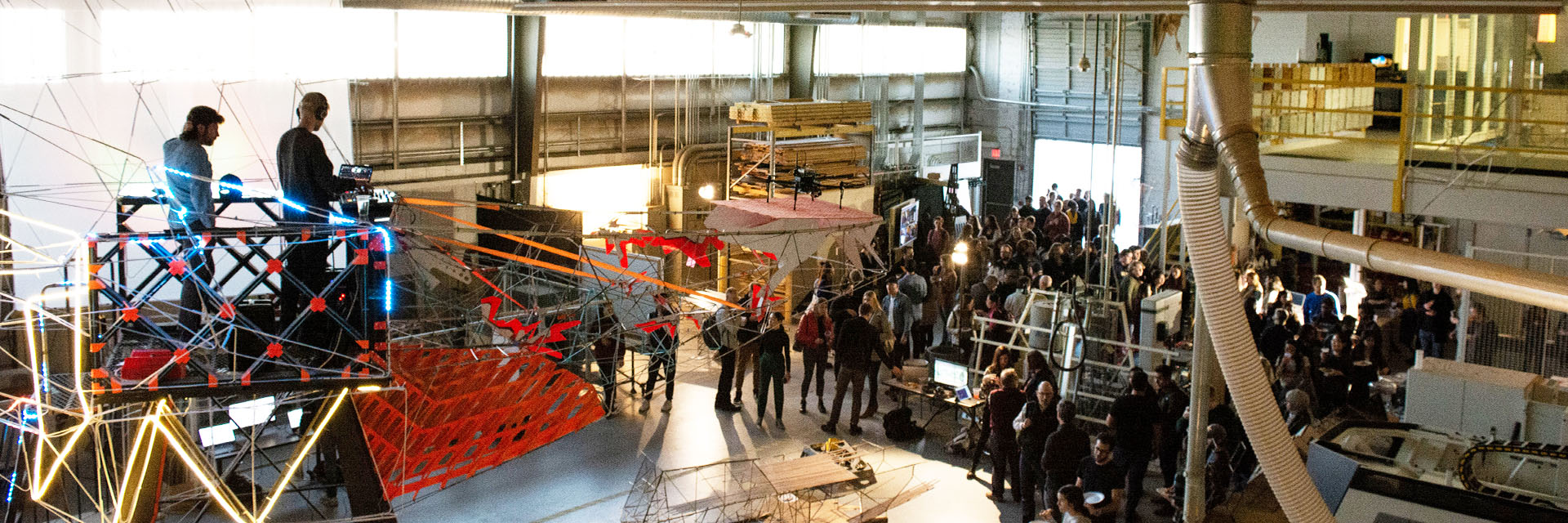
Facilities
Primary facilities accommodating students, faculty, and staff of the College of Design include four buildings. The College of Design building is comprised of two wings (East and West) completed in 1952 and 1980 respectively, the Hinman Research building, constructed in 1939 and renovated in 2011, and the Digital Fabrication Lab (DFL) located on Marietta Street.
