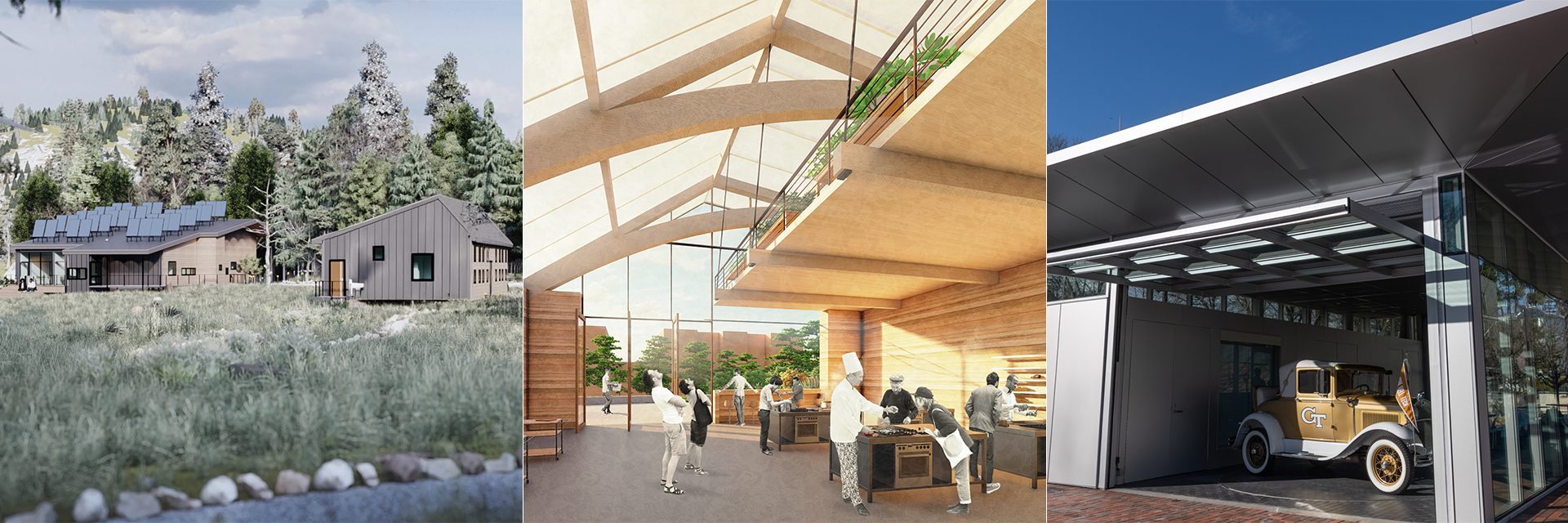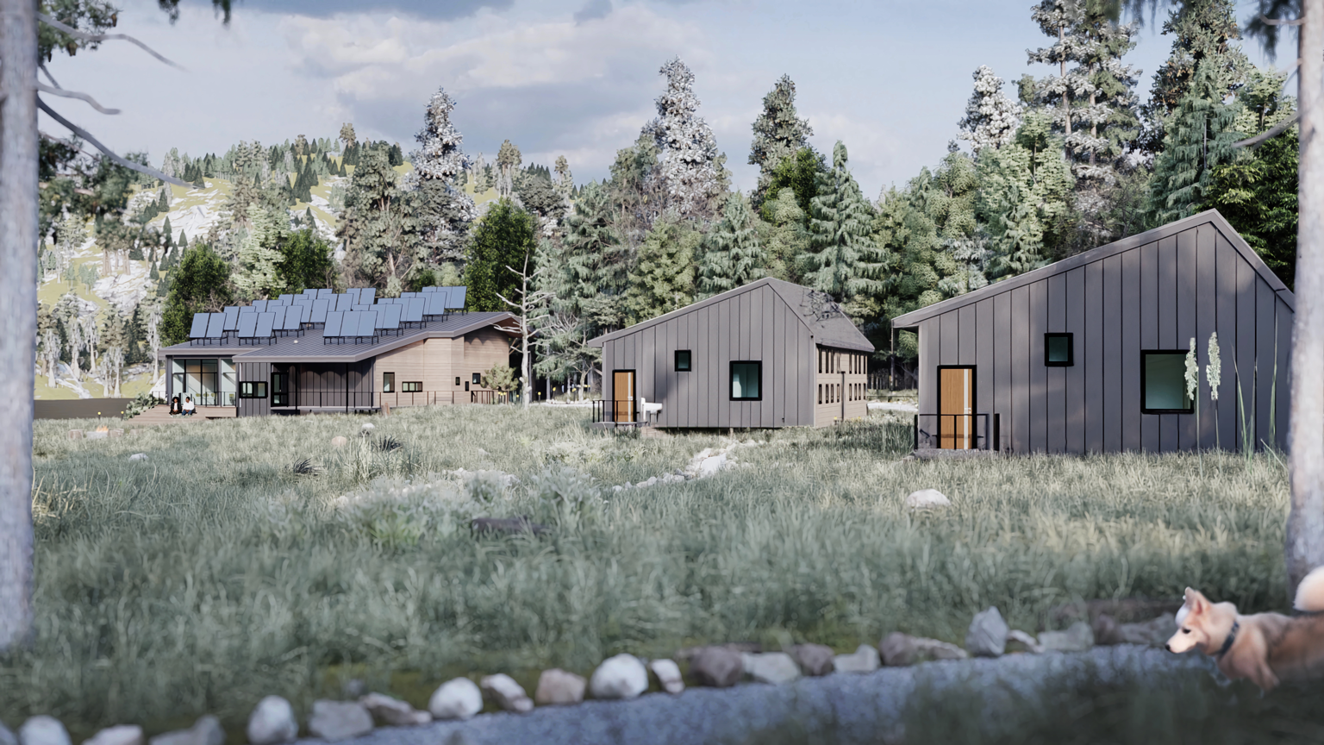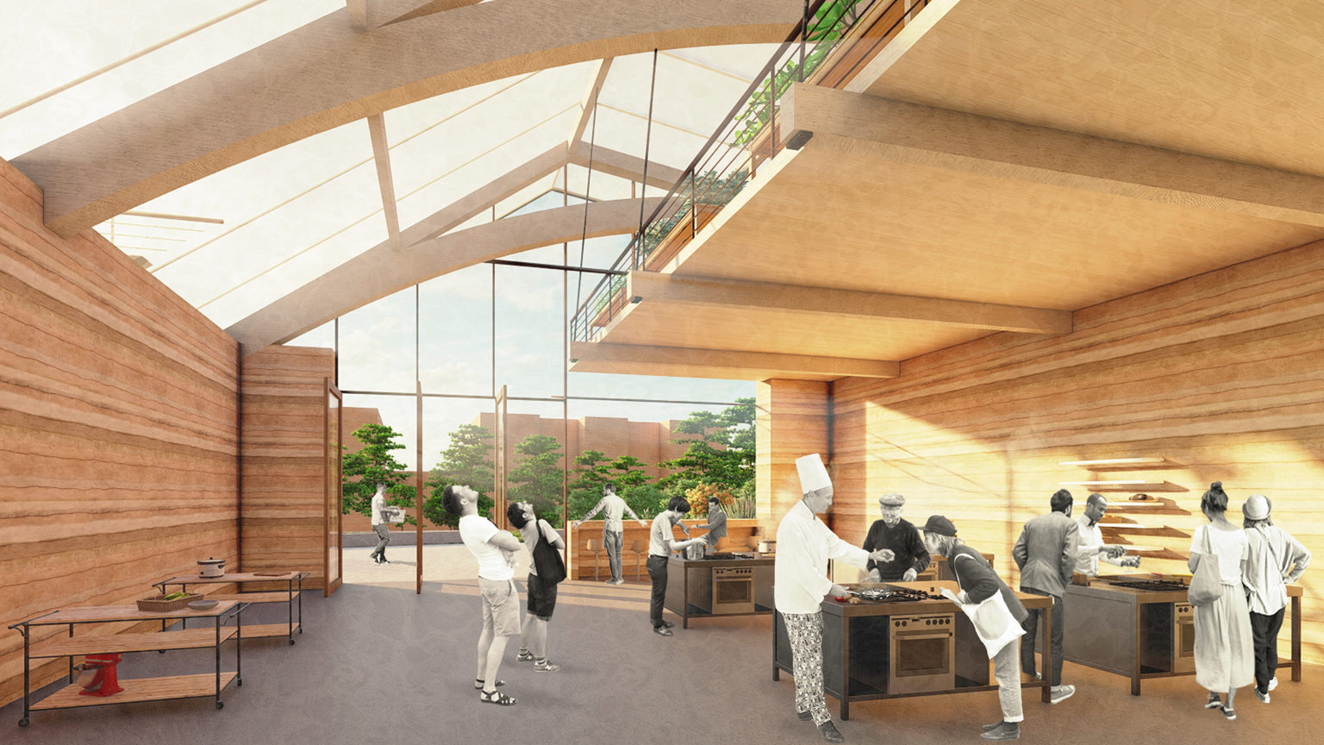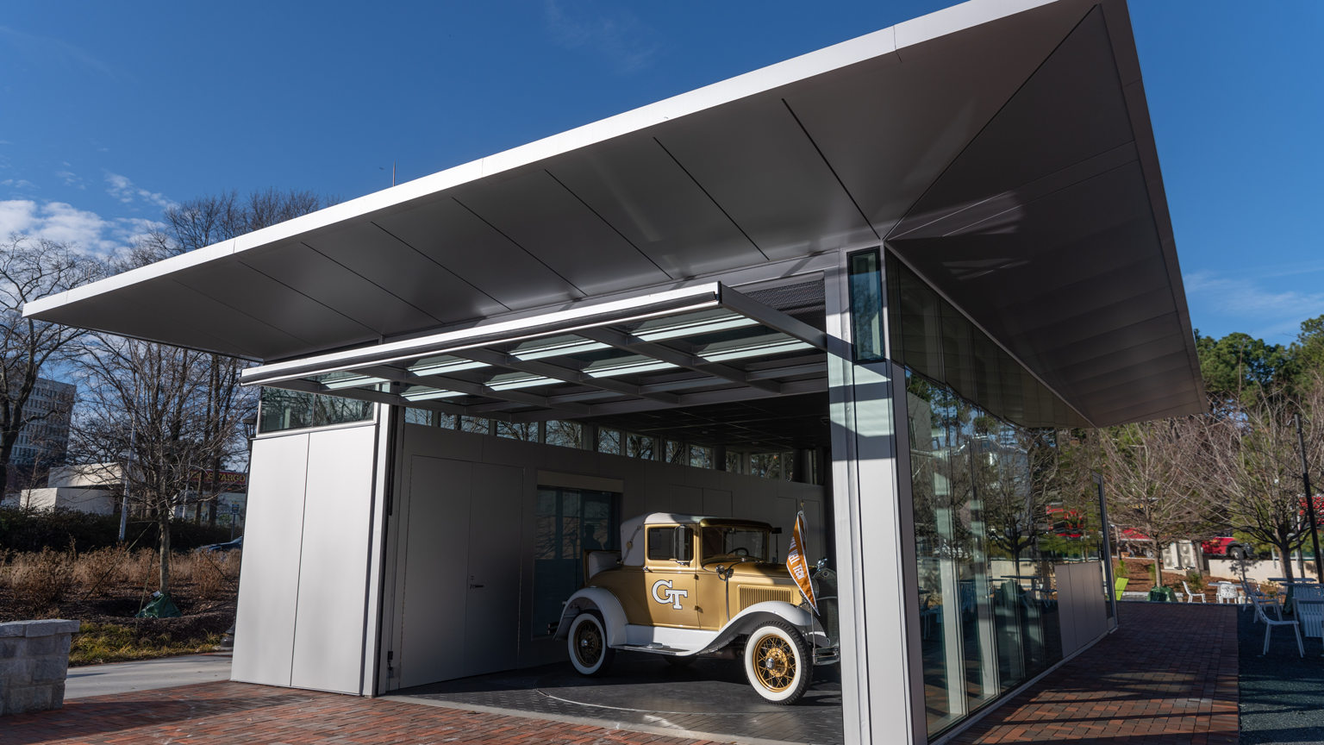
Student Projects, Reck Garage Win AIA Aspire Awards
Student Projects, Reck Garage Win AIA Aspire Awards
Wes McRae | October 17, 2023 – Atlanta, GA
Community-centered design proposals by School of Architecture students and alumni, along with the Reck Garage, took multiple 2023 Aspire Design Awards at the recent American Institute of Architects (AIA) Aspire conference.
A team of graduate students won a Student Design Merit Award for their Tyonek, Alaska, Cultural Center design. Team members are Lakshmi Sahithi Datla; Emily Tahirih Dean; Keyhan Khaki; and Sina Khoshbayan, working pro-bono with faculty Marco Ancheita and Richard Dagenhart from early Spring 2021 through Fall 2022.
The Community and College Partners program, which enlists colleges and universities to assist underserved communities by providing pro bono technical assistance, invited the team’s faculty advisors to form the student team.
“Michael Burns, head of C2P2, continues to be the critical resource for the project," Dagenhart said, "providing incredible enthusiasm, travel and accommodations in Alaska and introductions to the Tebughna tribal leaders and residents of Tyonek. He is now pursuing funds to construct the project."
Natalie Rose, currently a second-year master's student, also won a Student Design Merit Award for her proposal to simultaneously combat ecological contamination, food deserts, and gentrification with her Recovering Roots project.
Square Feet Studios won a Small Projects Citation Award for the Reck Garage.
The Aspire conference is hosted by the AIA state chapters of Georgia, North Carolina, and South Carolina.
Tyonek Cultural Center

"Tyonek is a remote village of the of the Dena’ina Athabascan people," Dean said, "and they are finding that their language and culture are dying out with generations."
"With new community center buildings, they hope to attract younger generations to come back or even open the village up to outsiders for cultural immersion."
"To meet the challenges of expense and extreme cold, we started looking at a simple gathering space that could be multi-functional," Khaki said. "We needed reconfigurable space for workshops and classrooms when young adults come to learn during the summer, gathering space for events, and communal dining space."
In addition to the cultural center, the team designed bunkhouses for visitors to the community, a sauna, and smokehouses to support the village's traditional reliance on fishing.
"Winning the award, having the project published, will increase the chances of it getting funded and built," Khoshbayan said. "It's great because the community really needs that."
Recovering Roots

"'Recovering Roots' (listed as Erasive Restoration in the School archives) focused on a long linear site with multiple problems," Rose said. "The site and surroundings had been used for industrial purposes, so there was a lot of toxicity in the soil. Due to development along the BeltLine, it's a site for gentrification, so people who've been living there all their lives have been pushed out by rising costs. It's also a food desert."
"It's not a safe, healthy, or affordable place to live."
Rose proposed an urban farming project, specifically featuring indigenous and edible plants. "This would help the ecological communities, like the native plants, animals, and pollinators, as well as the human communities, by providing them healthy foods," she said.
"A nice bonus of these indigenous plants is that they have very long growing and harvest seasons, and you don't have to till them over and replace them with a filler crop part of the year."
Awards can sometimes overlook multi-disciplinary, hard-to-classify projects, Rose said. "I appreciated the recognition for this project because especially because it wasn't a traditional architecture project, like a home or a studio."
"It was a landscape architecture project, an ecology project, an agriculture project, and a social and cultural project."
The Reck Garage

The Reck Garage, officially opened March 7, 2023, was designed by Atlanta-based Square Feet Studio. The garage provides a public home for iconic Ramblin' Wreck, previously kept in a secret location.
Floor-to-ceiling windows, a pavilion-like roof, and terraced outdoor seating showcase the Wreck and serve as an inviting gathering space.
The garage includes a fully functioning repair station with a lift, workbenches, plenty of storage for tools, an outdoor car wash station, and dual entrances. The crowning design piece though is a spinning turntable that allows for 360-degree views of the vintage car.
The lead architect for the project, Blake Burton (M. Arch 2009) said, "The idea was to create a building that sits lightly on the landscape because we wanted to make sure that the Wreck would be front and center."
Like Burton, several of the Square Feet Studio team attended Tech, including the two founding principals.