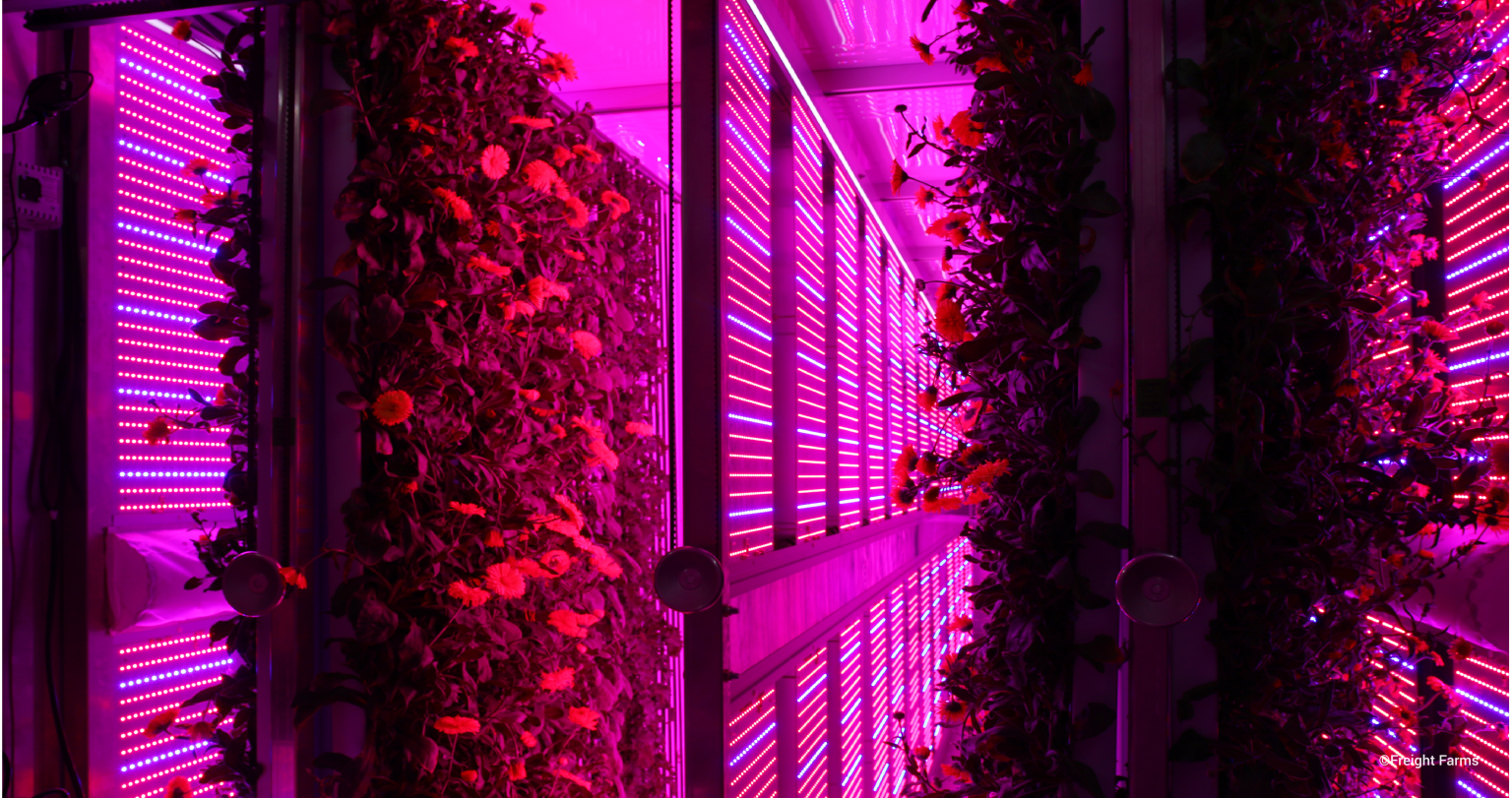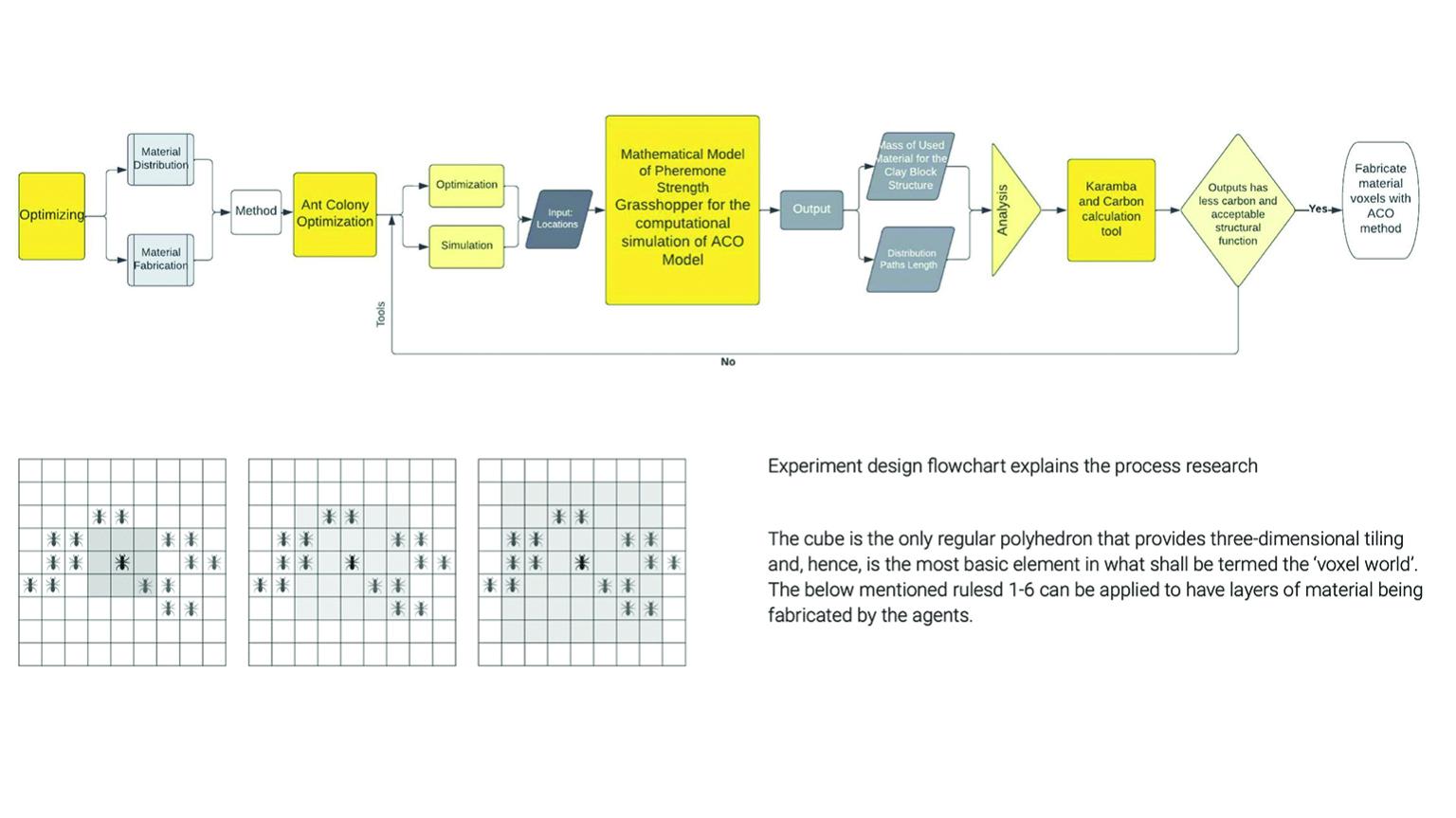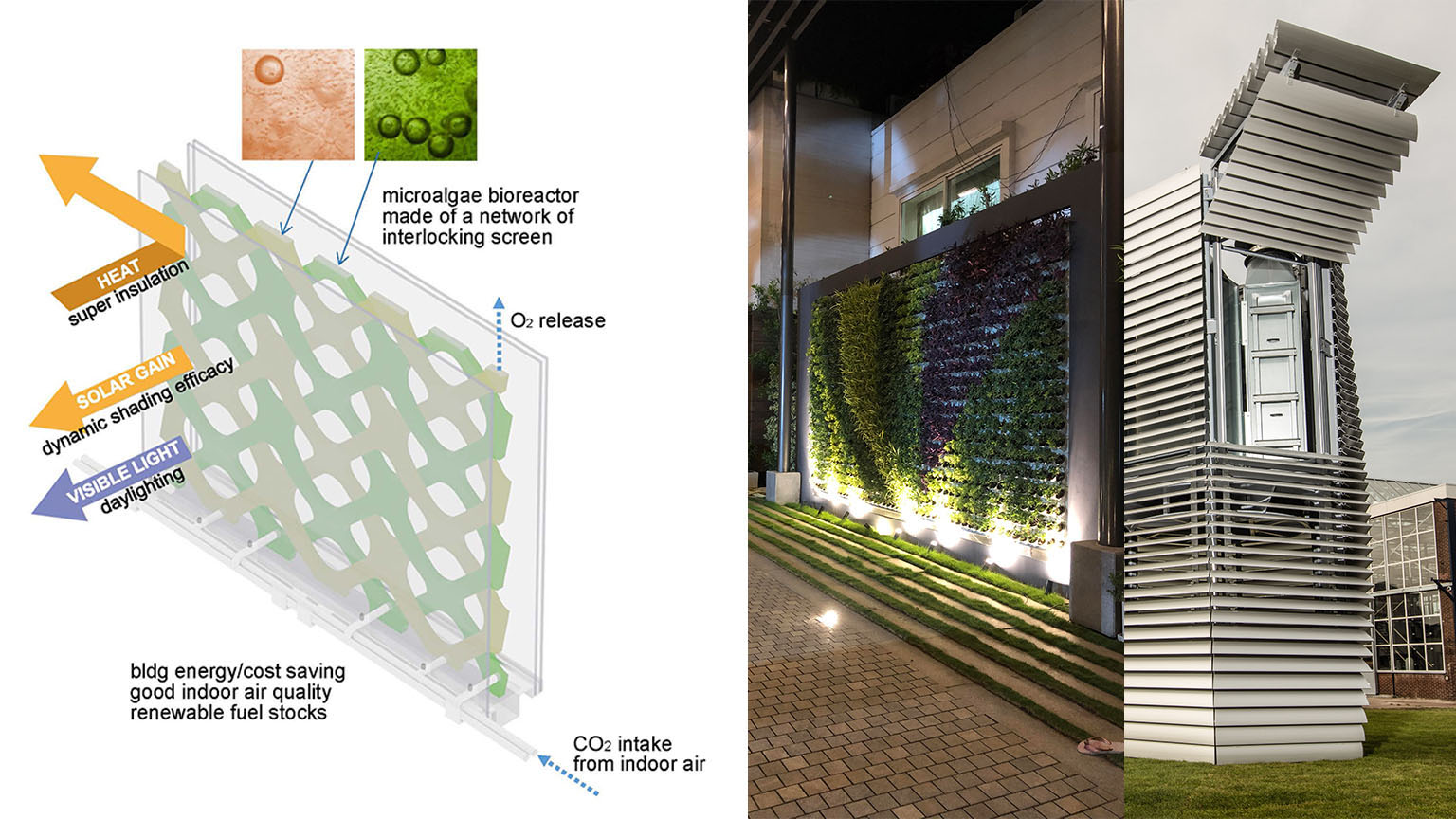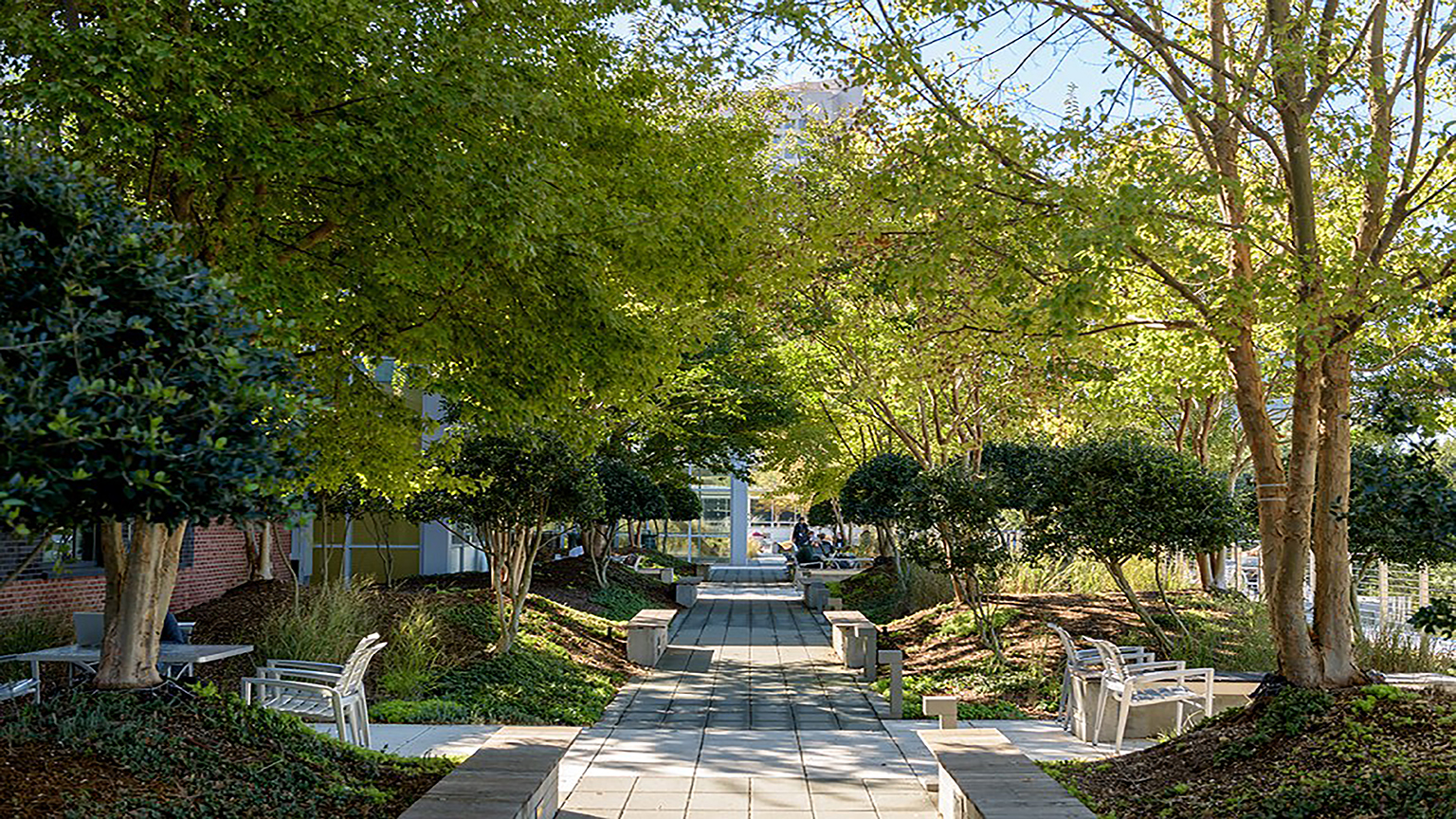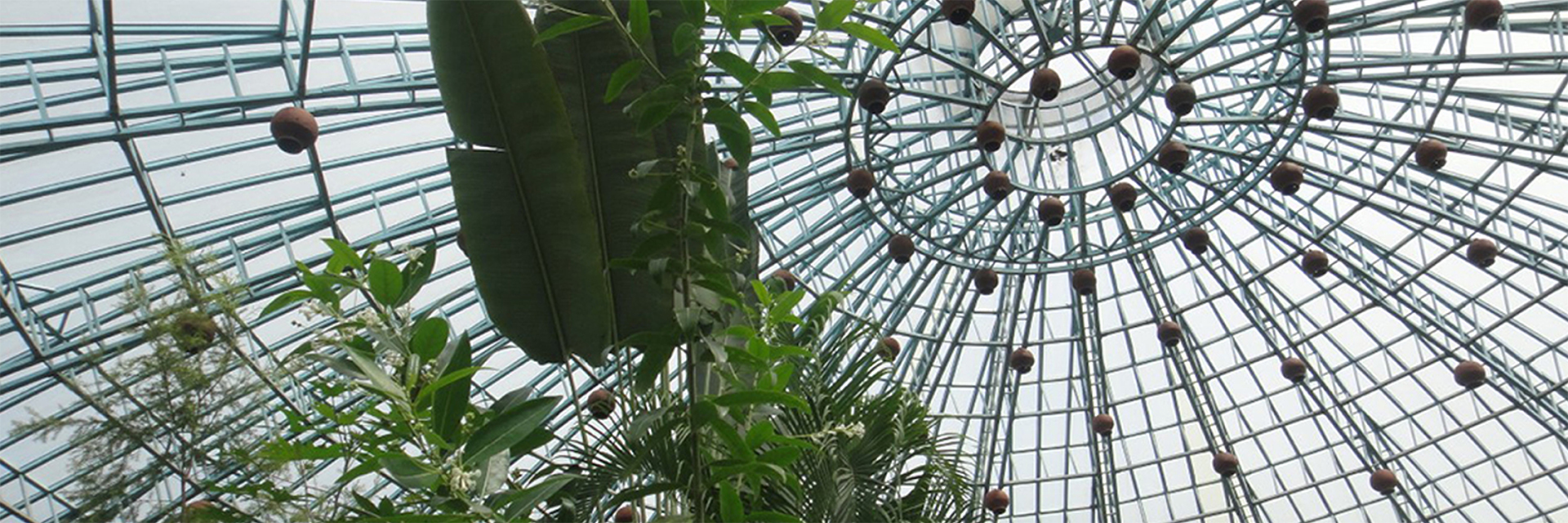
Living Systems
The Living Systems group investigates various active architectural systems that can be integrated on or within the building envelope. We aim to answer questions such as: Can structures respond to their surroundings? Can they think and evolve? In what ways can they give back to the environment? This is achieved by examining the benefits, limitations, and the integration potential of biotic systems in architecture that can range from energy-efficient green infrastructure to self-cleaning materials to building blocks and technology that may improve the air quality.
Humankind is at the brink of crossing the climate danger threshold, and living architectural systems might prove to be one of the most feasible solutions to address and mitigate climate change. This gives us an opportunity to re-think and redefine architecture in terms of its adaptability and contribution to the environment. Thus, this is a multidisciplinary research group dedicated to developing a performing biological and mechanical “close to life” built environment that can have a positive environmental impact.
