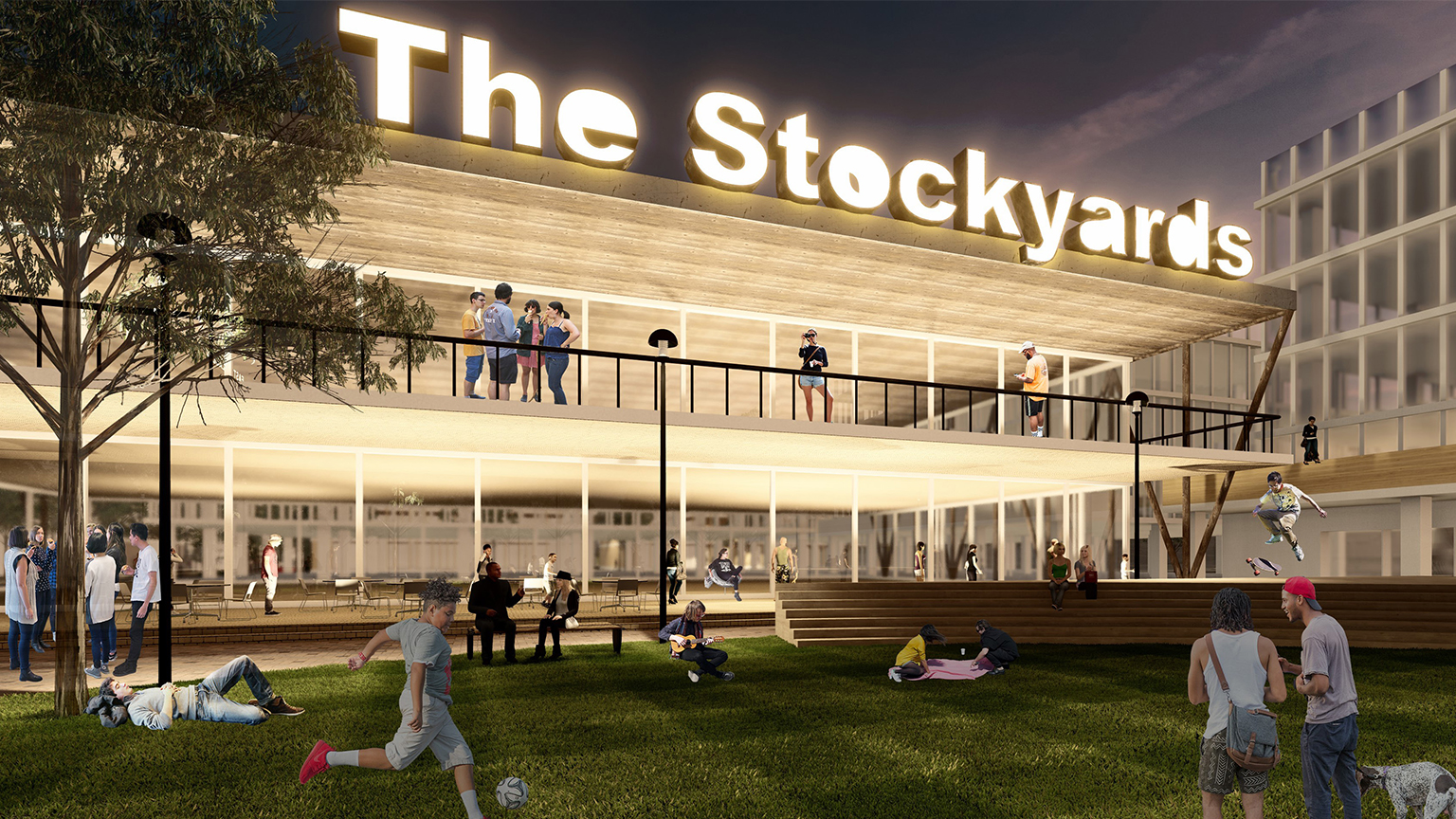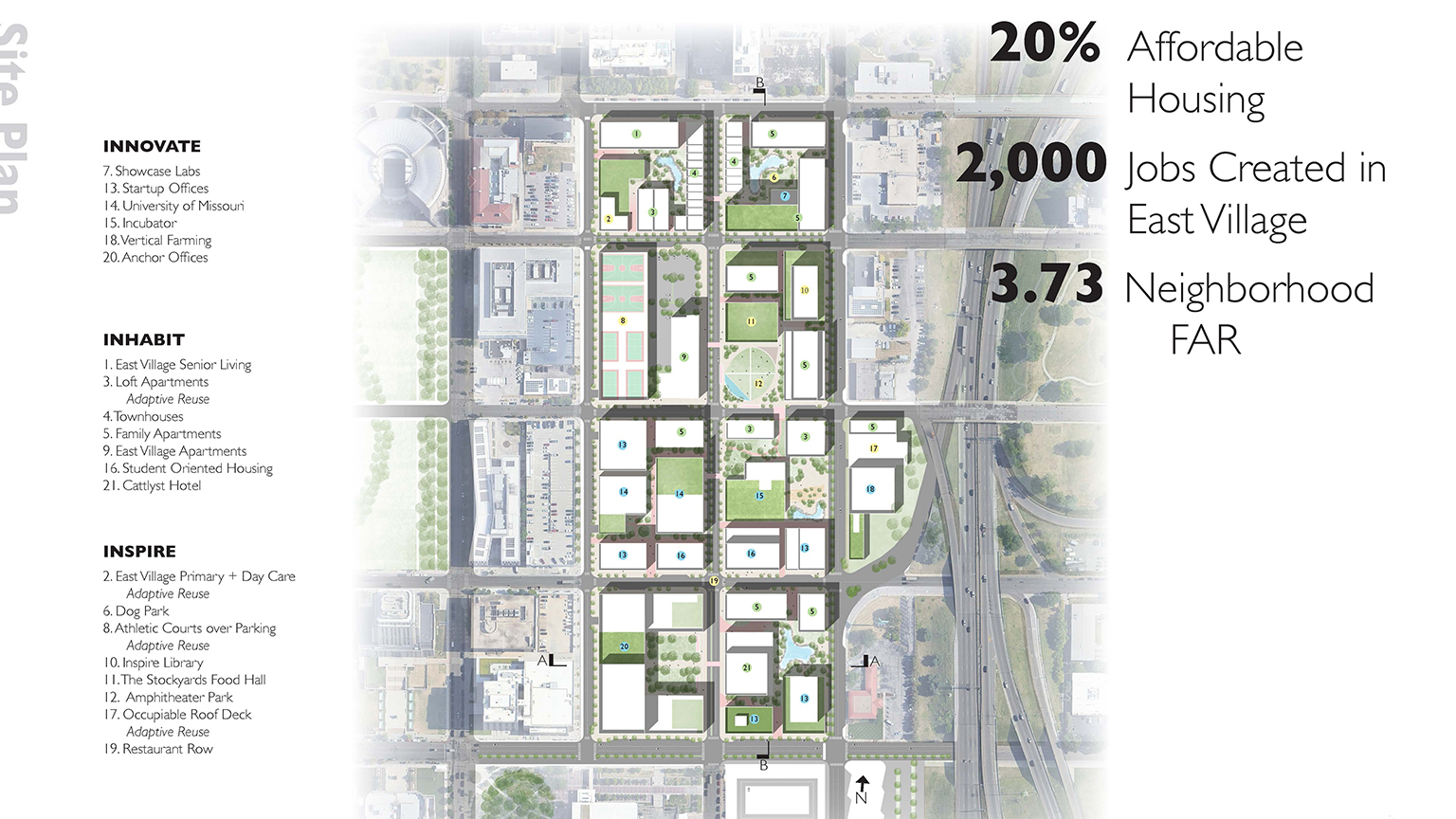Student Finalists in ULI Hines Student Design Competition

Architecture and Business Students Selected as Finalists in ULI Hines Student Design Competition
April 9, 2021 | Atlanta, GA
by Carmen New
Students from the Georgia Tech architecture, business, and civil engineering disciplines were selected as finalists in the 2021 Urban Land Institute (ULI) Hines Student Competition. Finalists receive a $10,000 prize and move on to compete in the finals in hopes of winning the $50,000 first prize.
The competition challenges students from different disciplines to work together on a proposal that simulates a real-world, large-scale design, planning, and development project for a site in North America. Once given the site, they have two weeks to figure out what uses the market will support, design a masterplan, determine the cost to purchase the land, construct the buildings, and what the profit will be in 10 years time.
This year, the competition celebrates its 19th year. According to the ULI competition website, "The ULI Hines Student Competition is part of the [Urban Land] Institute’s ongoing effort to raise interest among young people in creating better communities, improving development patterns, and increasing awareness of the need for multidisciplinary solutions to development and design challenges."
Seven teams from Georgia Tech entered this year's competition, and there were 105 entries submitted overall. Each team must have five graduate students from at least three different disciplines to be eligible to compete.
This year’s competition host city was Kansas City, Missouri. The site and study area were in the East Village neighborhood in downtown Kansas City. The competition challenged students to create a master plan for a thriving, mixed-use, mixed-income neighborhood.
“The City is seeking a catalytic vision for the area that will have a positive economic impact both locally and regionally while increasing the sustainability and resilience of the study area, surrounding neighborhoods, and the city at large,” the brief noted. “The City has asked you to consider how your proposal affects issues of equity and housing affordability near the site and across the city. The City also has asked that you specifically address the future of transportation in your proposal and challenge the current assumptions about parking—by investors, potential residents, and regulators—that lead to automobile-oriented development downtown.”

Team Cattlyst
The team lead by Erin Heidelberger, Master of Science in Architecture student studying High Performance Building, included Master of Architecture (M.Arch) students, Akhilesh Dhurkunde and Robin Cornel, Master of Science in Urban Design (MSUD) student, Huangzhe Zhao, and Master of Business Administration (MBA) student Alex Sovchen. Perry Yang, Associate professor of city & regional planning and architecture, and Ellen Dunham-Jones, professor and director of the urban design program, served as faculty advisors for Team Cattlyst. The team also worked with professional advisors including Howard Wertheimer, Executive Vice President and Chief Operating Officer of the Piedmont Park Conservancy, Chris Faussemagne, partner at Third & Urban, and David Haddow, founder of Haddow & Company.
“Cattlyst celebrates Kansas City’s agricultural roots while launching the city into the future of food. The development serves as a complete community focused on showcasing innovation in food technology,” Team Cattlyst noted in their project overview. “It leverages partnerships with existing companies, startups, and universities, as well as its location in the Central Business District, to capitalize on the growing biotech workforce by establishing itself as an innovation corridor anchored by a diverse neighborhood.”